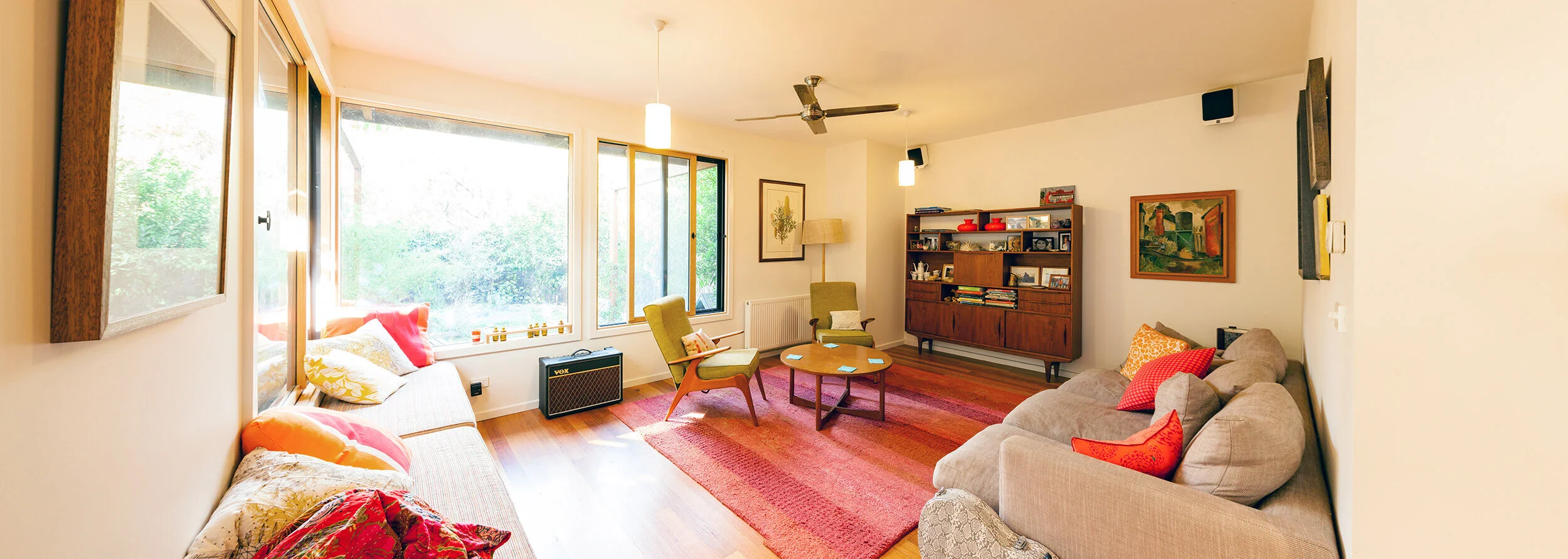Family home with coastal vibes in Northcote.
Designed by Caflisch Architects, this Californian Bungalow has been extended up and out to provide their growing children with additional bedrooms and living spaces. Their brief was to create a home with a coastal feel to remind them of their family holidays.
The structure had a simple geometric shape, which was enhanced externally through the use of cantilevered timber, steel sunshades and environmentally-friendly cladding. Downstairs, the new extension was wrapped around an established tree, which provided ample shade to the decking area. Inside, this extension provided the family with light-filled living areas. Upstairs, we created a new bedroom and bathroom, with a secret sewing room accessible via a walk-in robe.
Photos by Rob Daniel Photography.
“ Geoff took a very personable approach, taking the time to understand and deliver on our priorities. The build quality was first class, and his manner of communication was always constructive and positive. We are very proud of our home and would have no hesitation in recommending Geoff and his team. ”
— Jon B.






